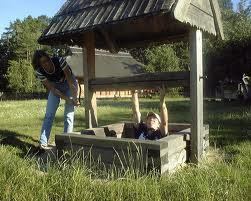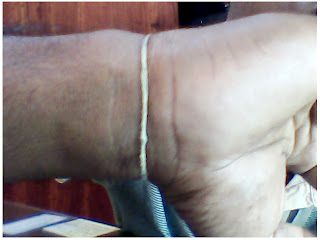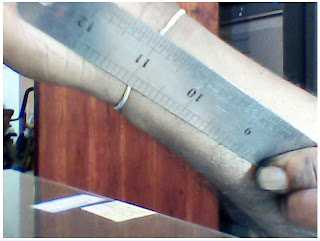
Vastu is not only about directions. Vastu is also about dimensions and measurements. When a new site is planned elaborate calculations are done to rectify the plot size to yield harmonious energy, and building dimensions are worked out, size of various rooms, passages, staircase steps, floor heights, size of doors and windows, alter, in short, the size of each component is calculated as per Vastu principles. This elaborate exercise ensures that there is a rhythm in the building design, and an element of concordancial vibration.
WHAT DOES THE VASTU SHASTRA PRINCIPLE, AAYADI MEAN?
Though the science of Vastu follows generic rules for the design of spaces, a specific set of eleven formulae called Aayadi are used to work out the Length, Breadth, perimeter, area and the height of the building. Here, the length and breadth mean the outer measurements of the foundation seen above the ground. The height of the building is considered to be from the bottom of the base to the topmost point of the building. Like the other Vaastu principles, it was necessary that one follows the Aayadi formulae strictly in order to experience positive effects within the building. In fact even today, Aayadi is the only aspect of Vaastu Shastra that is followed in many parts.
Most important, the dimensions have been determined by aligning the home with its following principles of VASTU
1) Aya = Income, is the remainder of Building Area x 8 divided by 12
2) Veya = Expenses, is the remainder of Building Area x 9 divided by 10
3) Yoni = Door Location, is the remainder of Building Area x 3 divided by 8
4) Nakatha = Nakshatra, is the remainder of Building Area x 8 divided by 27
5) Dina, Vara = Day, is the remainder of Building Area x 9 divided by 7
6) Ansaka , is the remainder of Building Area x 4 divided by 9
7) Rasi = Lagna,
is the remainder of Building Area x 5 divided by 12
8) Thiti, is the remainder of Building Area x 9 divided by 30
9) Vansha = Caste, is the remainder of Building Area x 3 divided by 4
10) Devatha, is the remainder of Building Area x 5 divided by 3
11) Ayusha = Age, is the remainder of Building Area x 27 divided by 100
These principles of the house creates a vibration, or "frequency," that is conducive for SOULFUL VASTU Living. All above is calculating according to the owners Hand Length and Birth date/ time.






































